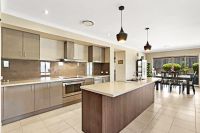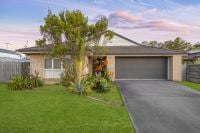50 Lillydale Street, Carseldine
House
Exceptionally maintained spacious, luxury home on 850 square metre block
This impeccable home really does present as new, and is situate on a lovely tree lined street in a quiet picturesque area.
Upon entry, you will immediately be taken by the cathedral ceiling and open plan living areas. From the large media room to the spacious lounge, separate dining area and stand alone kitchen bench, you will be impressed with the modern design and functionality.
The 4 well sized bedrooms each host separate air conditioning units, as do the lounge, dining and media areas. The large master bedroom opens onto the back patio, and has an ensuite featuring quality finishes as does the main bathroom. All bedrooms have built-in wardrobes save for the walk-in provided to the master. The back covered patio area is ideal for entertaining, whilst the extensive fully fenced backyard lends itself to all manner of activities. Along the northern perimeter boundary, shade cloth has been erected to care for the herb garden and pebbled side areas are maintenance free for the most part. In fact, apart for the front and back manicured lawns, very little maintenance is required.
This property is within 15 km of the Brisbane CBD, and though in a quiet area boasting much parkland, it is within close proximity to major transport, shopping and schools. Gympie Road (M3), leading almost directly to the CBD and Brisbane airport, is just around the corner, bus transport is within walking distance, whilst the Carseldine train station is a mere 5 minute drive away. Carseldine Shopping Centre (including Woolworths) is a similar short drive, with Chermside Westfield being some 10 minutes by car. There are many government and non-government schools to choose from in the area, some within only 2 km.
Clearly this home has been fastidiously cared for by its long term owner. One of this standard in this location is uncommon, and not expected to remain on the market long.
Features include:
- Exceptional standard of maintenance throughout
- Spacious open plan design
- Cathedral entrance ceiling
- Substantial media room
- Large open plan lounge, dining and kitchen areas
- 4 well sized bedrooms all with built-in or walk-in robes
- Airconditioning units in bedrooms/media/living/dining areas
- Ensuite and main bathrooms featuring quality finishes
- Alfresco patio area
- Large backyard with shade cloth on northern boundary
- Remote double lock up garage with internal access
This home represents quality in a sought after area, and is now available for inspection
Upon entry, you will immediately be taken by the cathedral ceiling and open plan living areas. From the large media room to the spacious lounge, separate dining area and stand alone kitchen bench, you will be impressed with the modern design and functionality.
The 4 well sized bedrooms each host separate air conditioning units, as do the lounge, dining and media areas. The large master bedroom opens onto the back patio, and has an ensuite featuring quality finishes as does the main bathroom. All bedrooms have built-in wardrobes save for the walk-in provided to the master. The back covered patio area is ideal for entertaining, whilst the extensive fully fenced backyard lends itself to all manner of activities. Along the northern perimeter boundary, shade cloth has been erected to care for the herb garden and pebbled side areas are maintenance free for the most part. In fact, apart for the front and back manicured lawns, very little maintenance is required.
This property is within 15 km of the Brisbane CBD, and though in a quiet area boasting much parkland, it is within close proximity to major transport, shopping and schools. Gympie Road (M3), leading almost directly to the CBD and Brisbane airport, is just around the corner, bus transport is within walking distance, whilst the Carseldine train station is a mere 5 minute drive away. Carseldine Shopping Centre (including Woolworths) is a similar short drive, with Chermside Westfield being some 10 minutes by car. There are many government and non-government schools to choose from in the area, some within only 2 km.
Clearly this home has been fastidiously cared for by its long term owner. One of this standard in this location is uncommon, and not expected to remain on the market long.
Features include:
- Exceptional standard of maintenance throughout
- Spacious open plan design
- Cathedral entrance ceiling
- Substantial media room
- Large open plan lounge, dining and kitchen areas
- 4 well sized bedrooms all with built-in or walk-in robes
- Airconditioning units in bedrooms/media/living/dining areas
- Ensuite and main bathrooms featuring quality finishes
- Alfresco patio area
- Large backyard with shade cloth on northern boundary
- Remote double lock up garage with internal access
This home represents quality in a sought after area, and is now available for inspection





























